Happy St. Patrick’s Day everyone! If you saw my last post about plans for my daughter’s room, then you know that we are building a daybed. This is the first time we’ve ever built a bed, so we’re excited and a little nervous at the same time. But, I’m confident we can do this project, and that it will turn out great. In this post, I’ll be sharing the DIY daybed plans we created for our daughter’s room.
Inspiration Plans
I scoured the internet looking for daybed plans that would meet our needs, and while I found a few that were close, none of them would work as-is. It soon became apparent that I was going to need to modify any plans I found online.
I started my online search where I always like to look for furniture plans…Ana White. I liked the simplicity of the Hailey Storage Daybed, but I needed the back and sides to be all the same height, and I wanted to fit a trundle underneath.
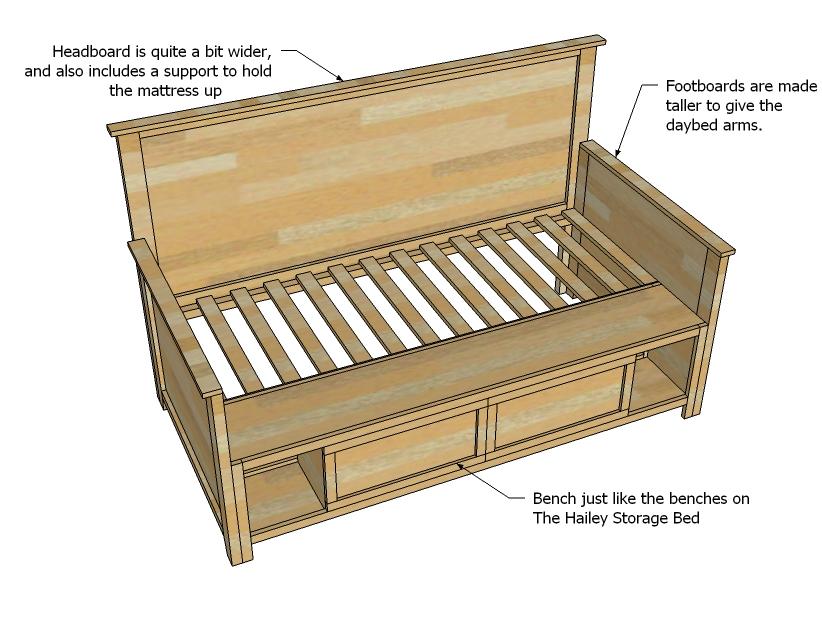
Source: Ana White
The other daybed plans I found were for the Daybed with Storage Trundle Drawers. These plans accommodated a trundle underneath, but I needed the sides and back to be taller.
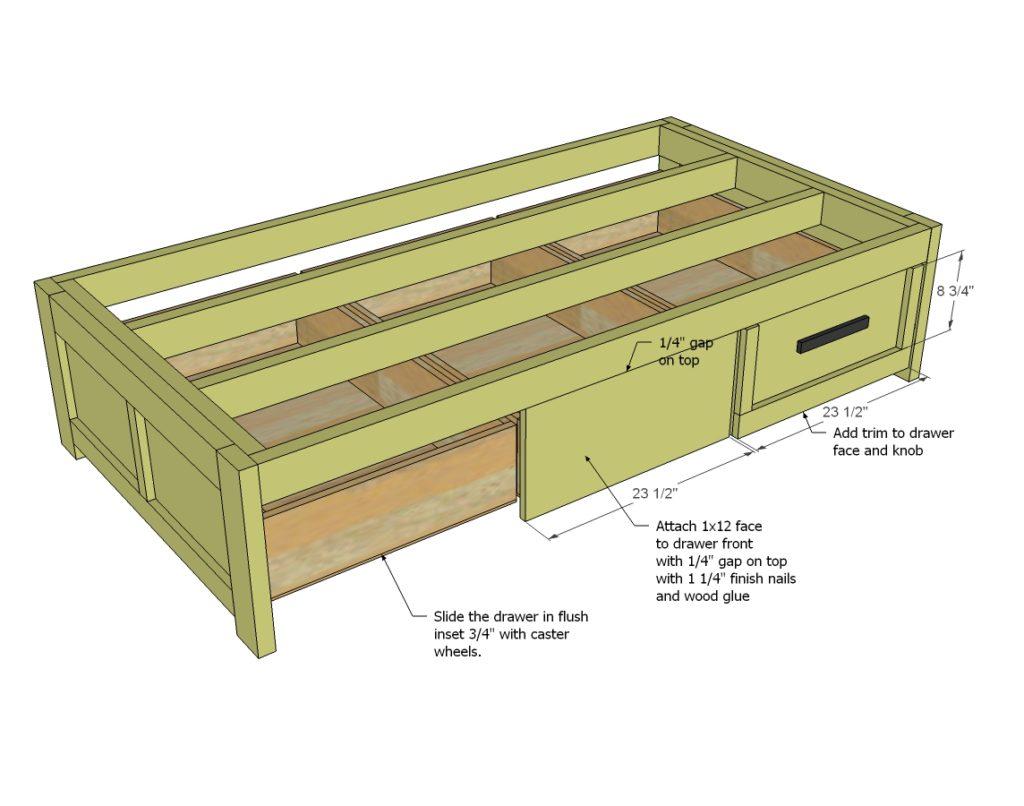
Source: Ana White
Our DIY Daybed Plans
So, I combined the two plans and came up with my very own hybrid creation. Here is a SketchUp rendering of my daybed plans. I’m brand new to SketchUp, so it’s not a perfect representation, but at least it gives you an idea of what the bed will look like in the end. Remember, we will also be building a trundle to fit underneath.
I’ll share our materials list and instructions in a future post. In the meantime, you can follow along with our progress here on Welsh Design Studio and on Instagram.
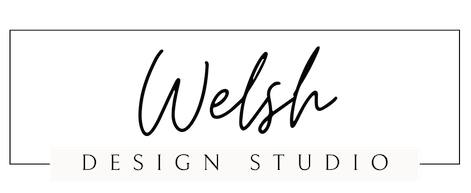
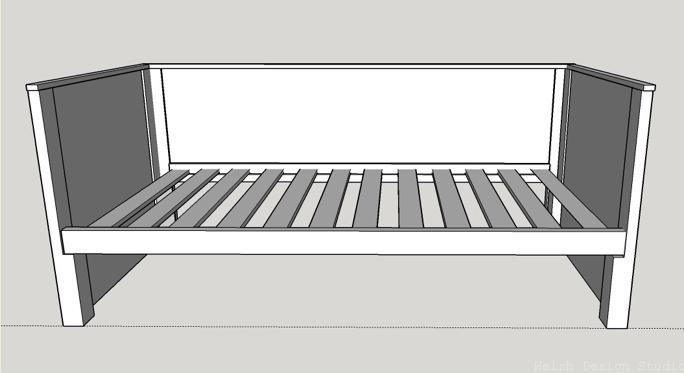
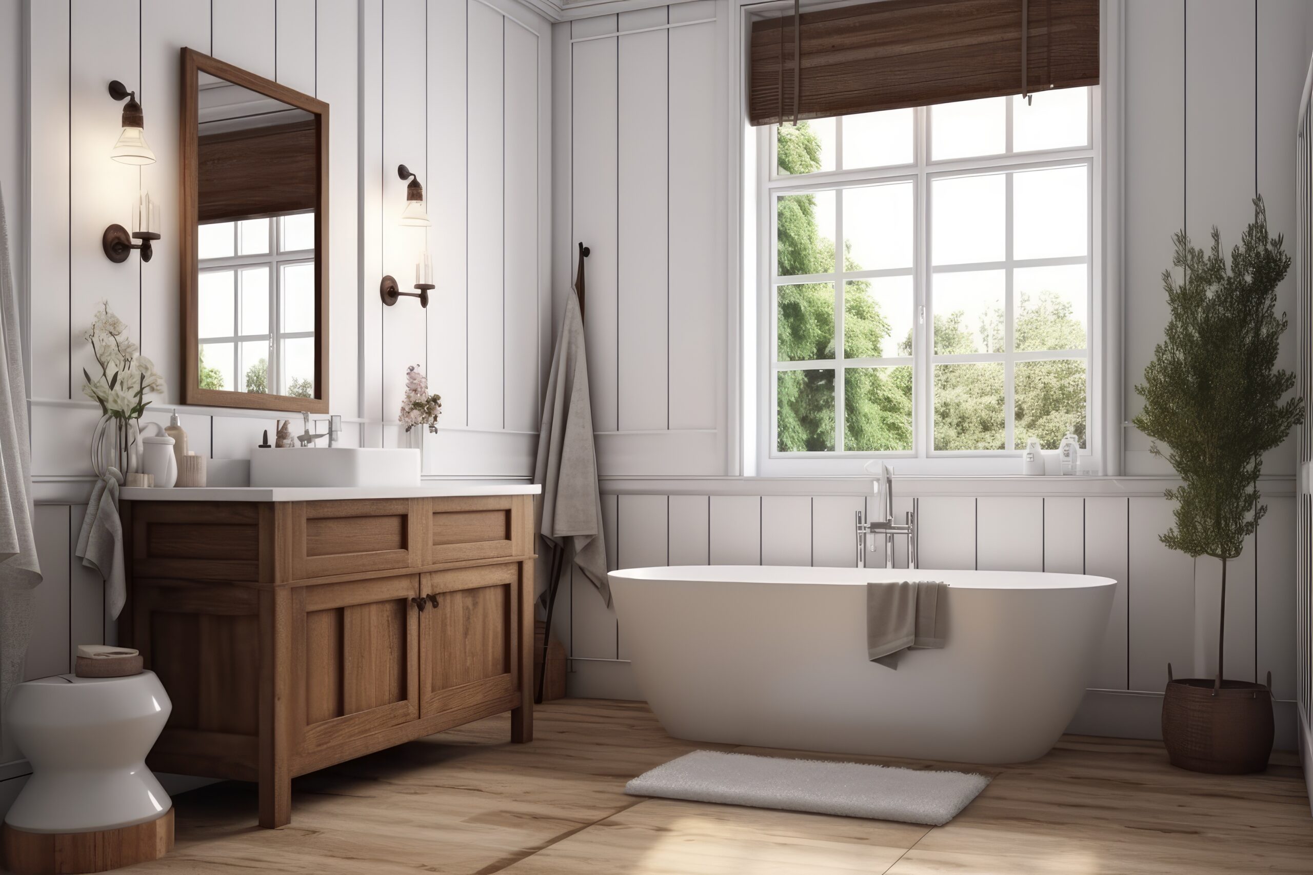
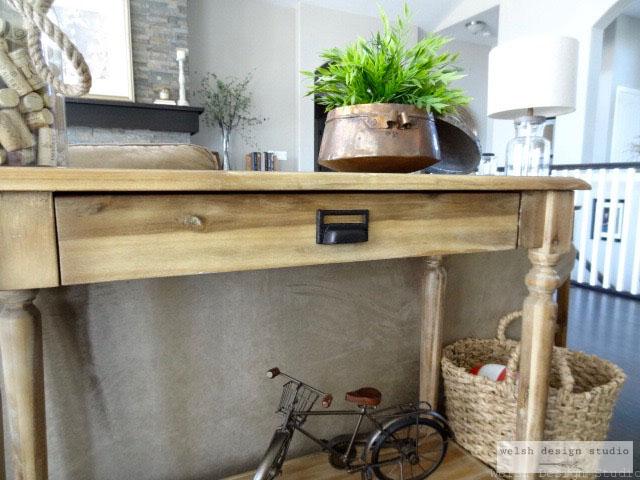
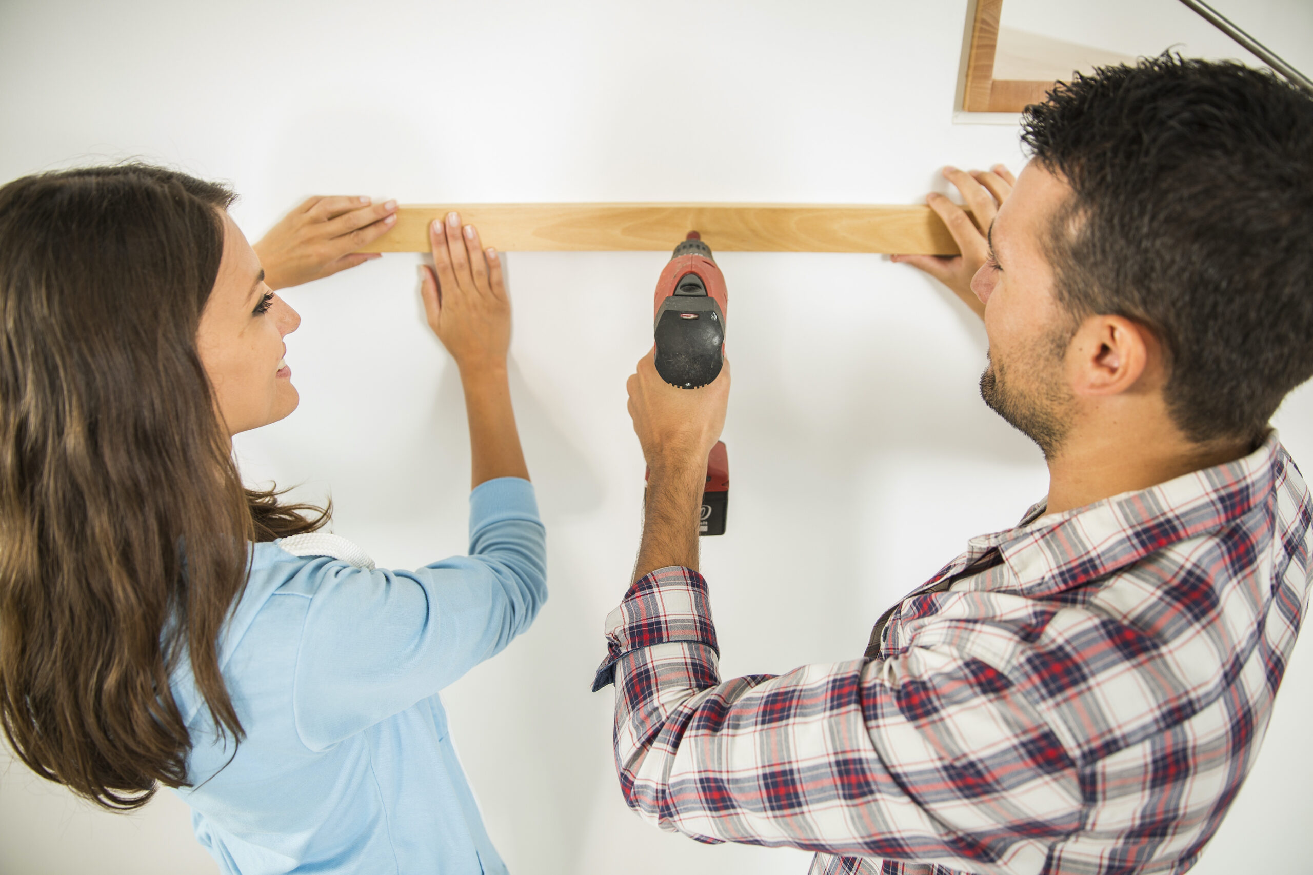
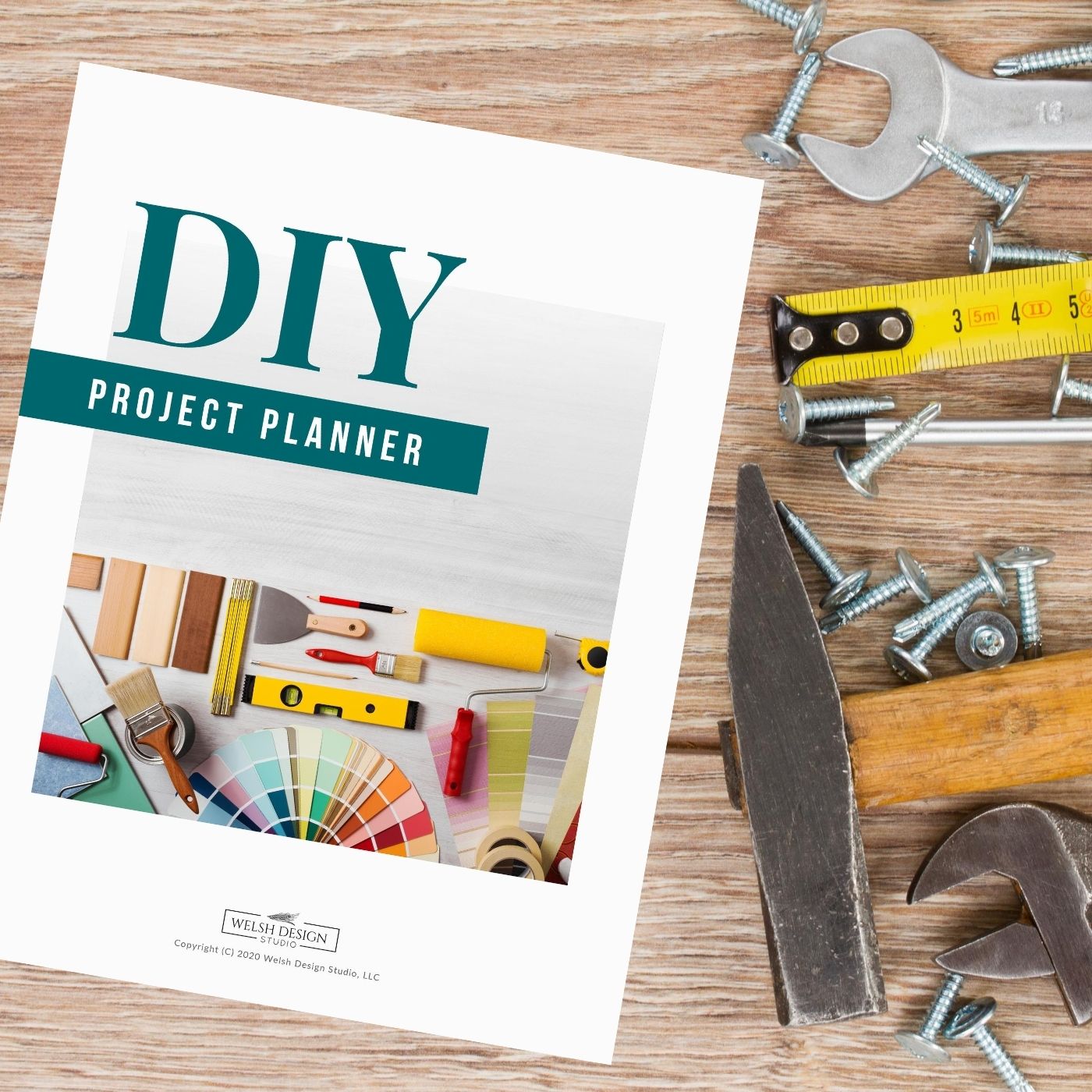
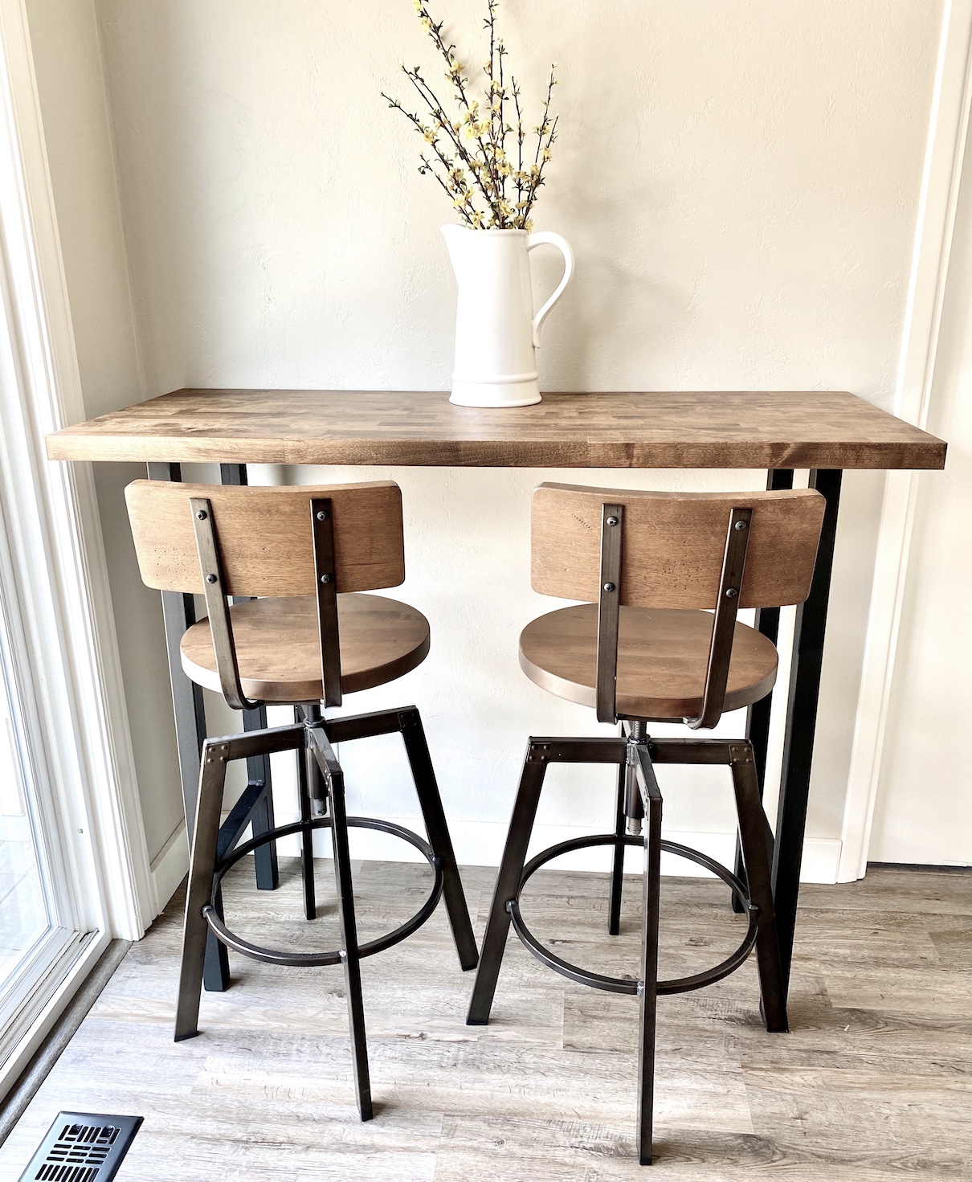
Leave A Comment