Hello! We have a project in work in our bathroom this week, but it isn’t quite ready to share yet. So, today I thought I’d give a little tour of our home. I’ll show the remaining rooms over several future posts (so I have a chance to straighten them up as I go). I kept wanting to wait until the rooms were “done” to show them to you all, but let’s be honest…who knows how long that will take? Now you’ll be able to see them as they are today, and enjoy the changes as they come. I’ll also share my plans for updating each room.
Exterior
Here is the exterior (front) of our house. Love those beautiful blue Colorado skies! We have a beautiful, big covered front porch, which we have already enjoyed decorating for Fall. We start landscaping next week (yippee!!), so I’ll show you the front and backyard as they progress. So excited to have some plants and trees and grass!
Entry
Here is the view of the inside from the front door.
Next week I’ll start decorating the entry table for Halloween! Probably something like we’ve done in the past.
When you look behind you, you can see the front door. The paper shades are going to be replaced with shutters in the next couple of weeks. And, I’m on the hunt for a fabulous entry rug. Any suggestions?
When you look to the left you have a view of our family office. I’ll show you that room on the next tour.
And when you look to the right, you see this. We made those crates a while back, and I still love them!
My long term plans for this room include adding wainscoting like we did in our old house. I just love the character that it brings to a home!
Guest Bedroom
Down the hall from the entry is the upstairs guest room. I was inspired by the master bedroom featured on HGTV Fixer Upper’s episode “Yours, Mine, Ours and a Home on the River.” Here are some pictures of that beautiful master bedroom.
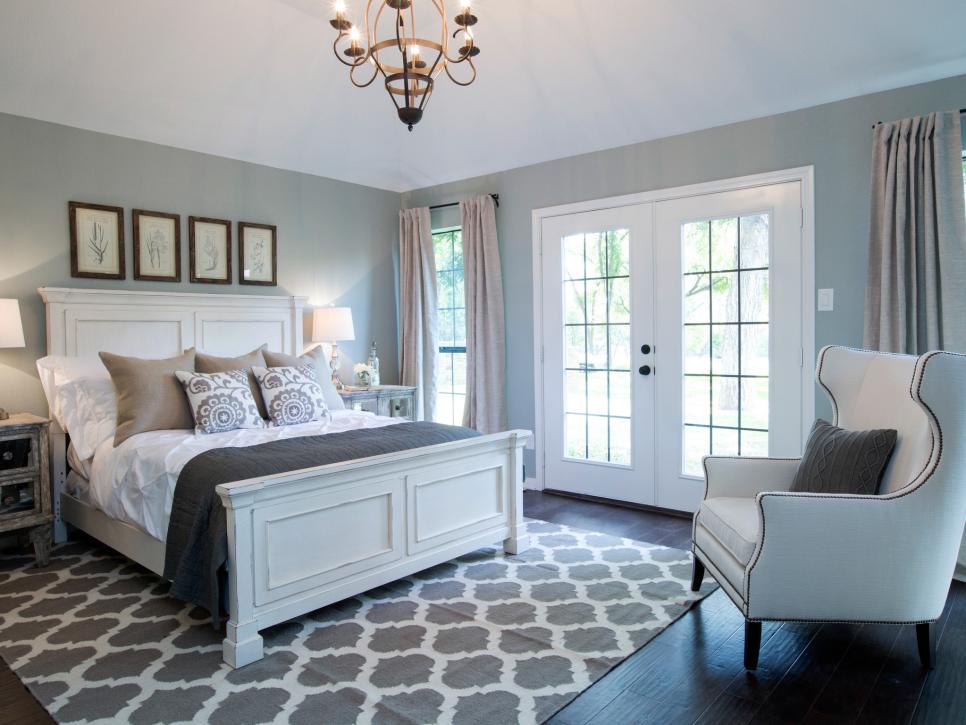
Isn’t it pretty? Well, here is my guest bedroom…in progress.
I’ve managed to get pretty close with the bedding! The khaki pillows are from HomeGoods, and the gray and white pillows and the rest of the bedding are from Target. I’m thinking about repainting the room in Sherwin Williams Sea Salt, and perhaps adding some wainscoting or a planked wall to the room. Not sure yet. I still need to get some lights, and
We are reusing the dresser from my daughter’s room. We kept it (and moved it cross country) even after doing a huge reno in her room last year. I’ve ordered some new drawer hardware to give it an updated look (should be coming in this week). I think the TV is going to end up on the wall.
The other side of the room is just a wall of closets. Nothing too exciting there.
Guest Bathroom
Here is the bathroom next to the guest room. We replaced the mirror and vanity lights shortly after moving in. Just needs a little artwork and some new towels (and maybe some wainscoting :)) to finish it up.
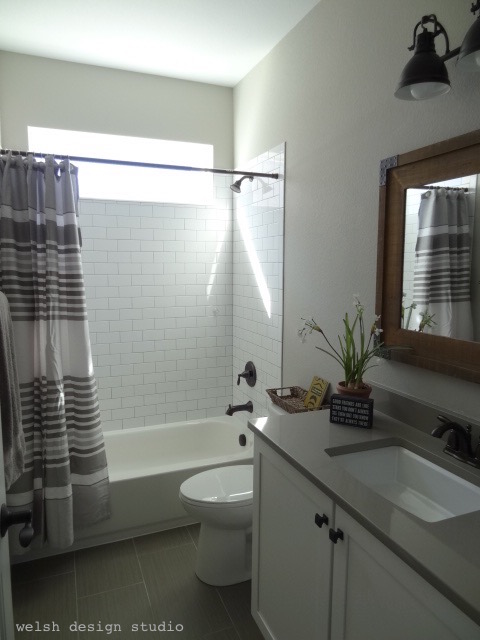
Dining Room
The dining room is actually pretty close to being done. We installed a new chandelier from Pottery Barn about a month ago. Now, we just need to replace the paper window shades (new windows coverings have been ordered), and I’d like to get a rug to put under the table.
I just love these yellow flowers…they brighten my day!
So, that’s it for today. Hope you enjoyed this little tour of our home! More to come in future posts, so stay tuned!
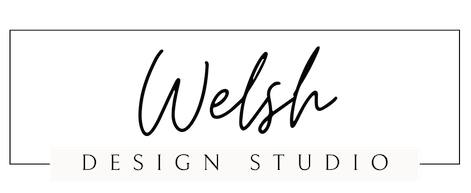

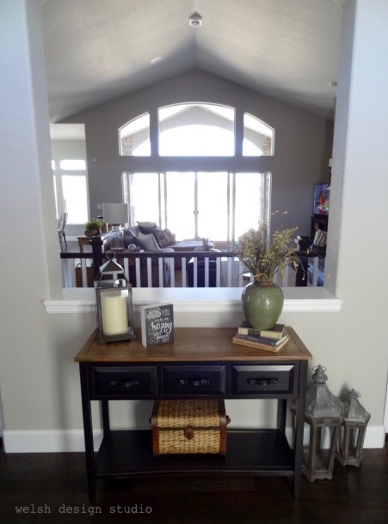

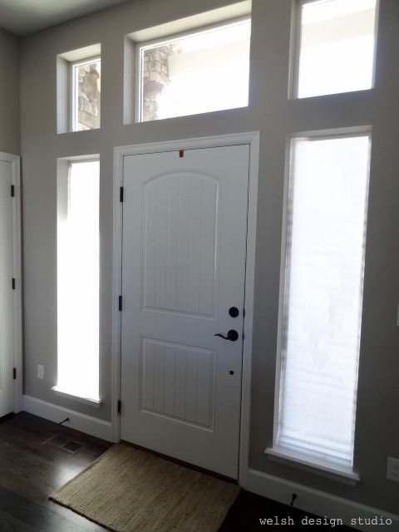
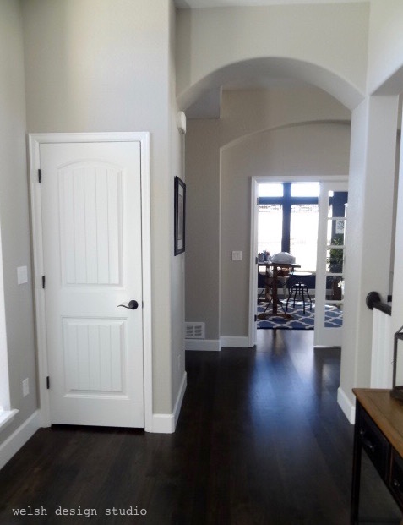
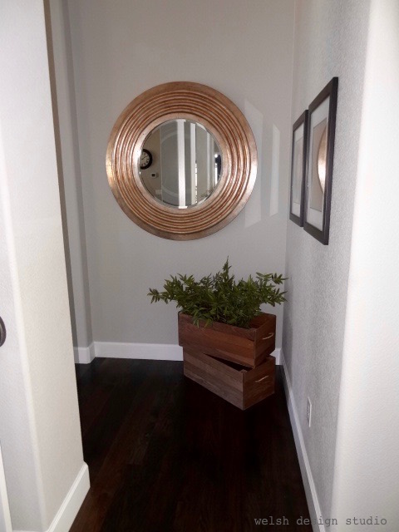
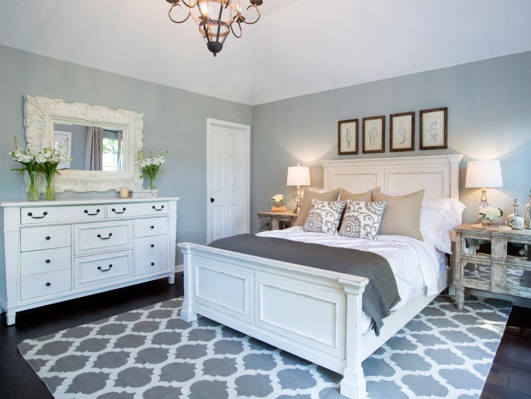
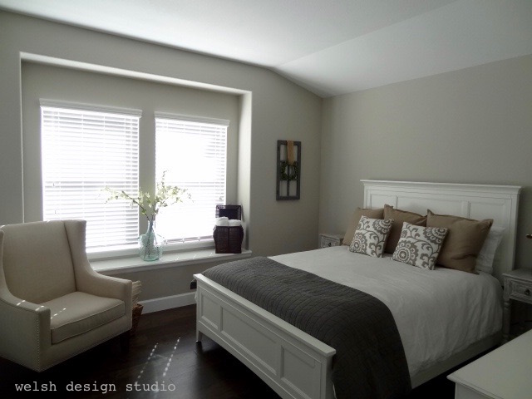
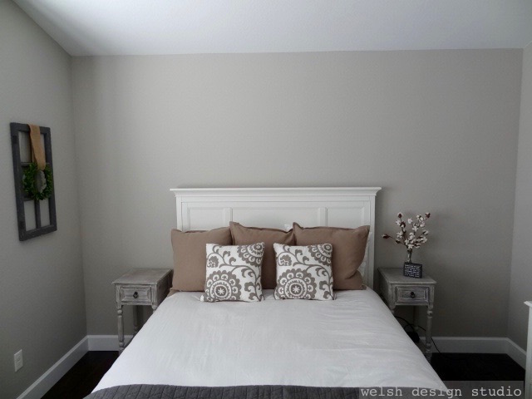
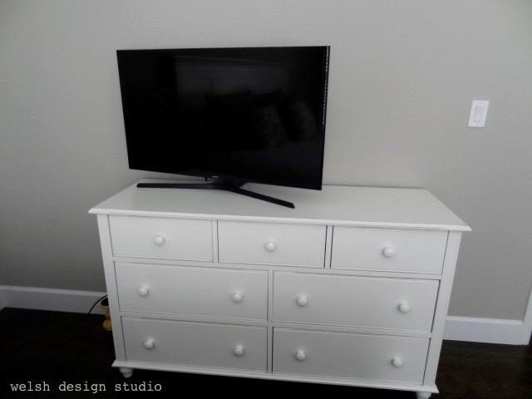
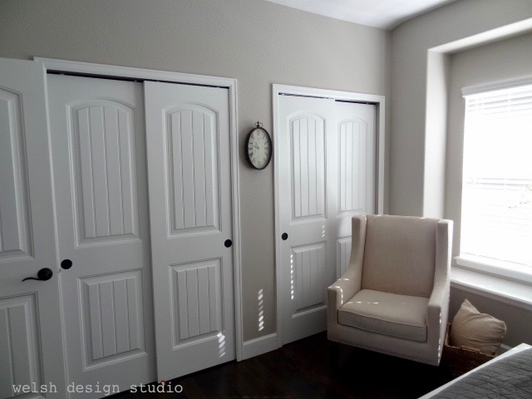
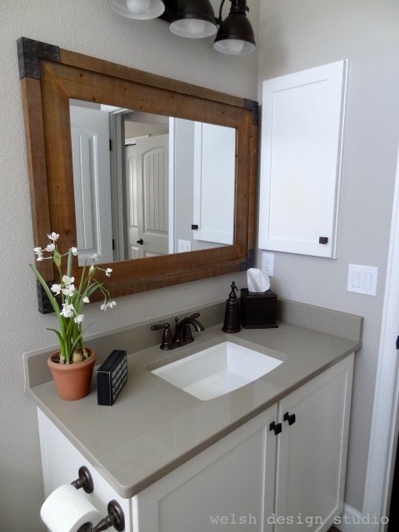

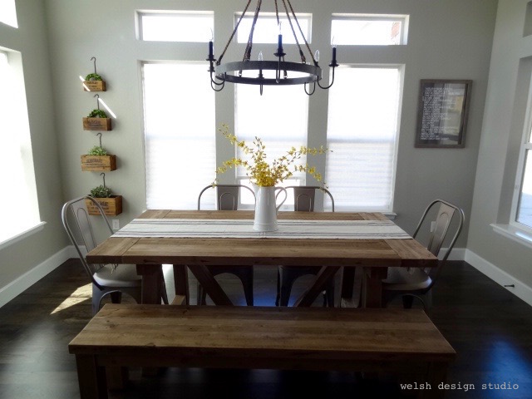
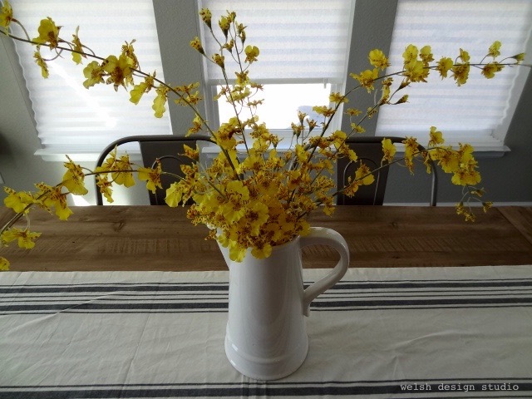
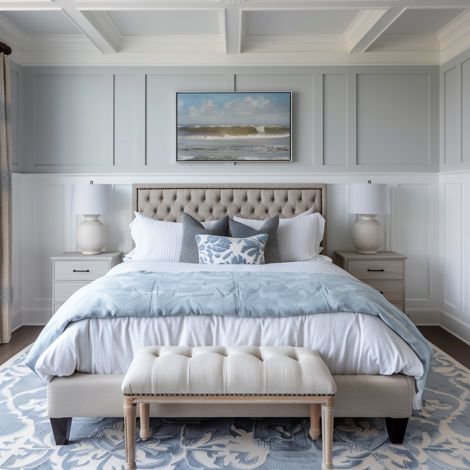
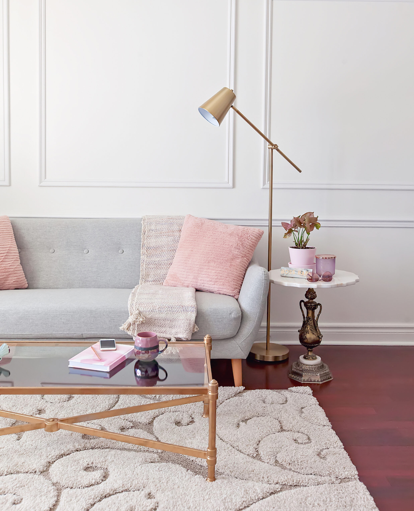
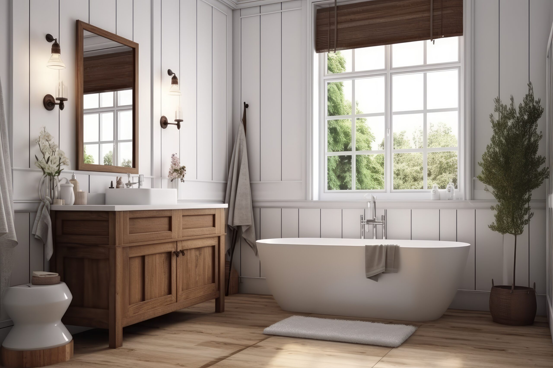
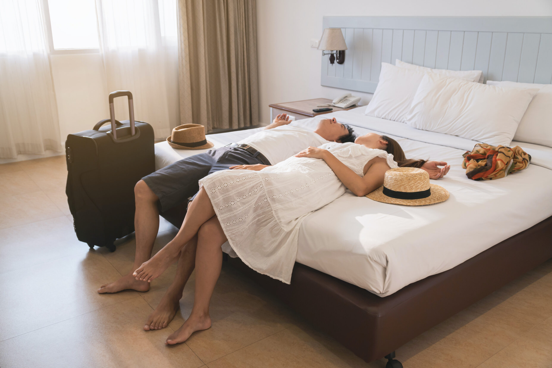
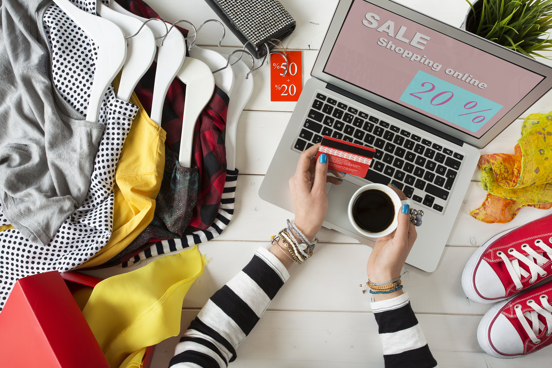
LOVE this. Great information! This was very helpful!