This will be a short little post, ‘cuz I just wanted to give a quick update on our laundry room makeover. You can read about our plans for the laundry room here. It’s been slow going, but I think we’re on a good path now to get everything done. Here’s a little update on what we’ve done recently.
Countertop Supports
This weekend, we installed the cleats that will provide support for the butcher block countertop. First, we drew a nice level line at the desired height, using our 4 ft. long level. We marked the stud locations on the wall (green tape), and then screwed our cut 1×2 pieces of wood into the studs in the wall.
Center Open Cabinet
Because our countertop span will be fairly long (over 6 ft.), we knew we would need some center support for the countertop. So, we decided to build an open cabinet with shelves. Not only will it help to support the countertop, but it will give us a little extra storage, too. Always a good thing! I’ll be priming and painting it white, and also adding some trim to finish it up this week.
When my daughter first saw it between the washer/dryer, she said in a rather disgusted tone of voice, “um, what is that?!?!” I told her not to worry…that it would be painted white and would look like our mudroom shelves when it was finished. She was very relieved! 🙂
So, that’s the progress we’ve made so far. We have the tile for the “backsplash” in hand, and it is beautiful! We wanted to wait until the countertop was installed to tile the backsplash area. However, we may choose to start on it beforehand, because the countertop is still a few weeks out. I’m also working on some cute printable artwork for the laundry room that I will share later on this week.
Read the next post in our laundry room makeover series here.

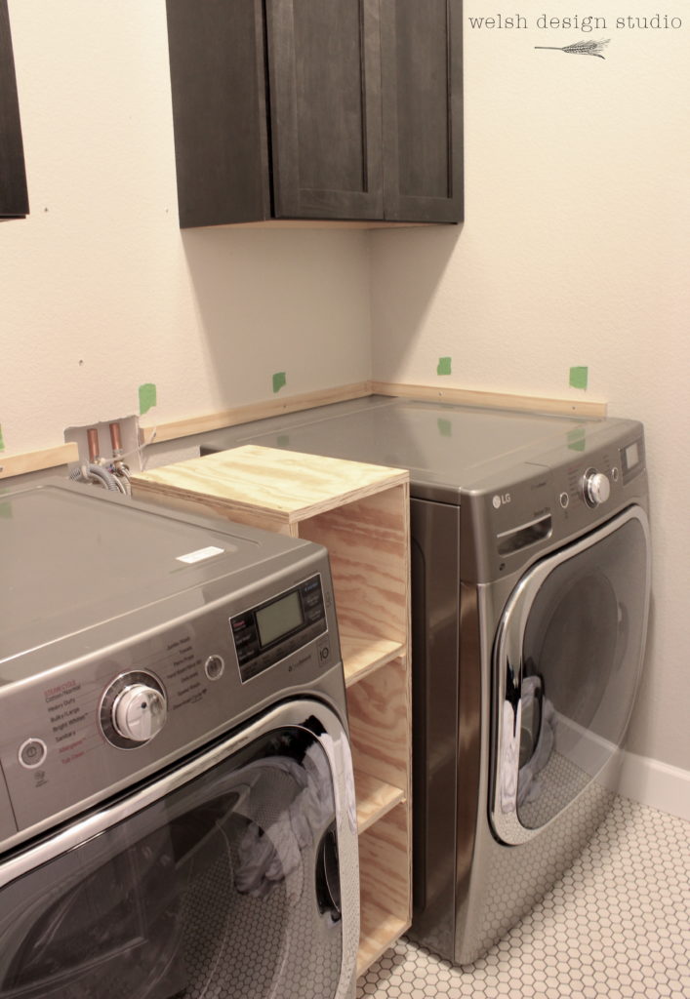
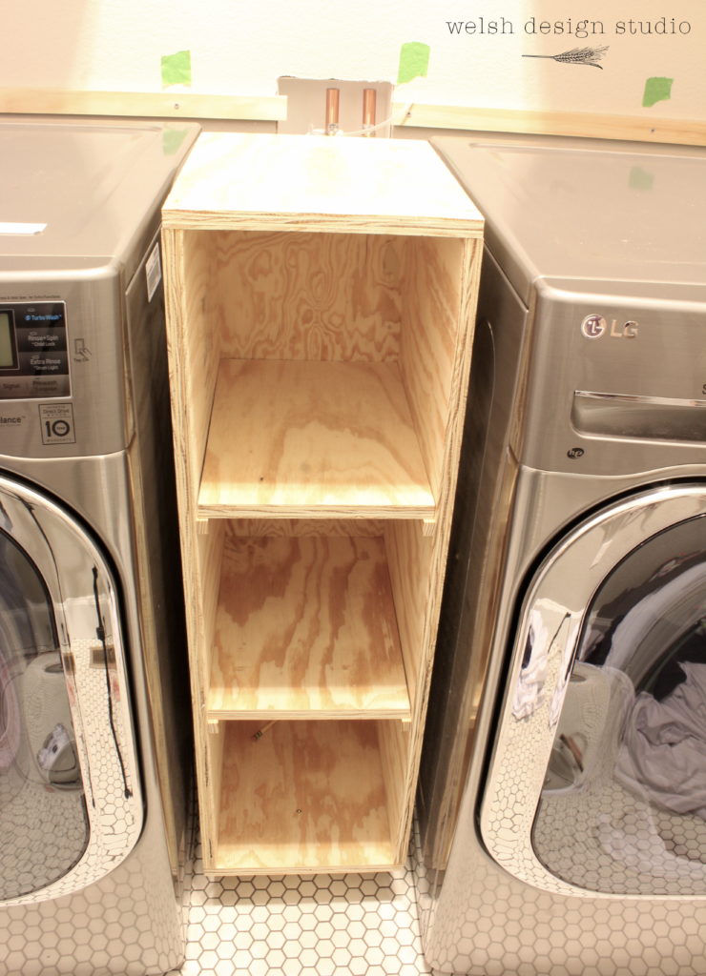
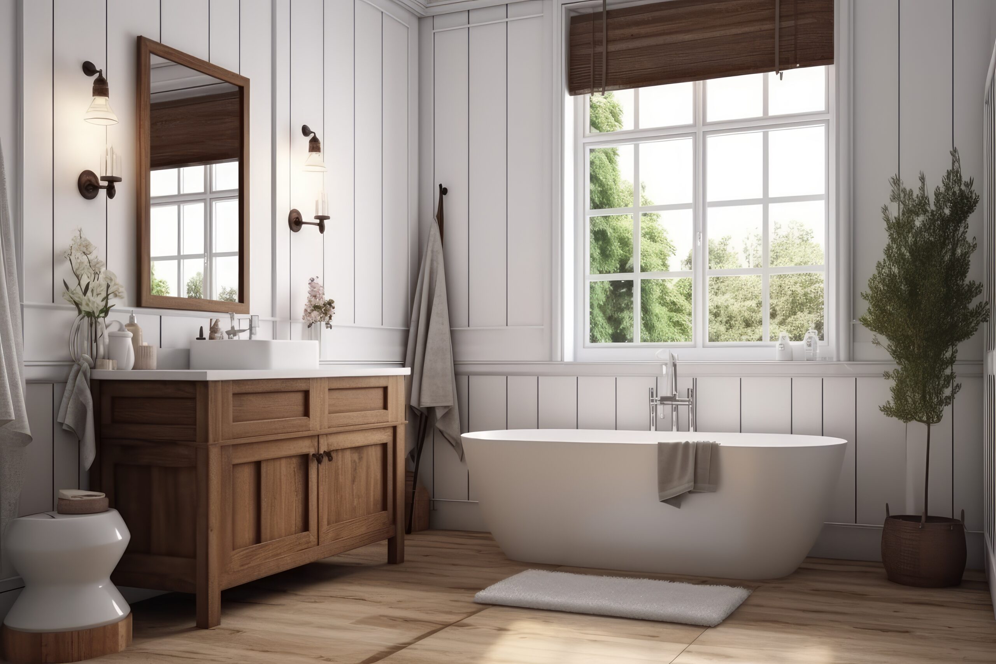
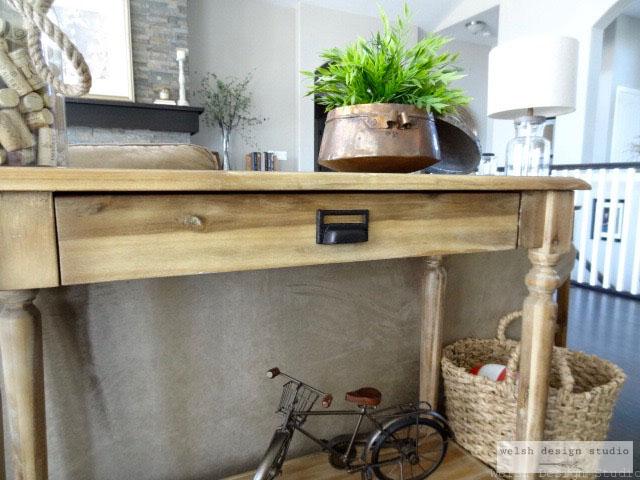
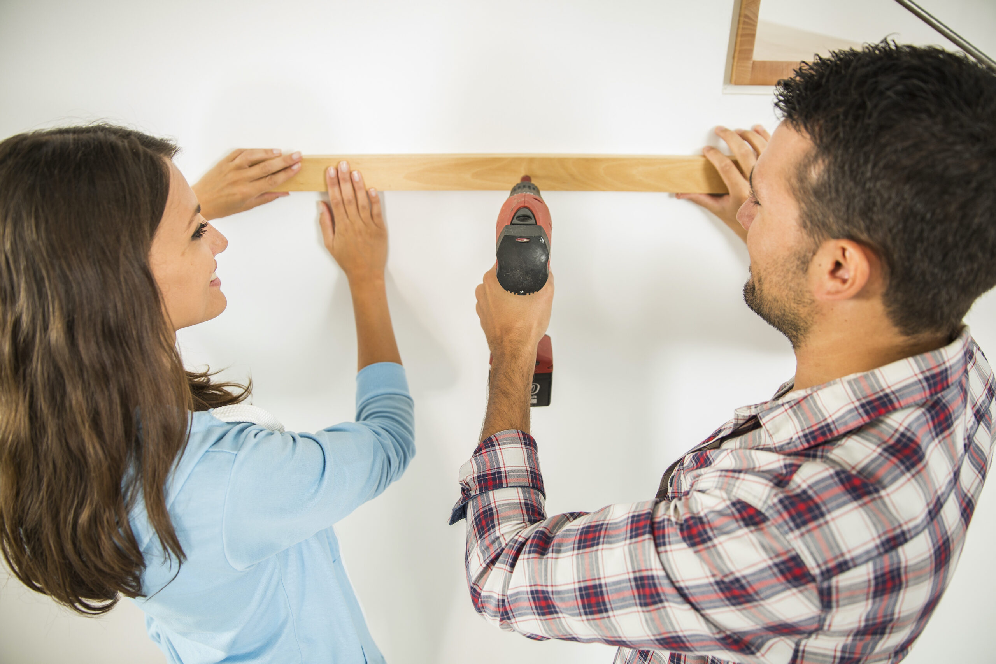
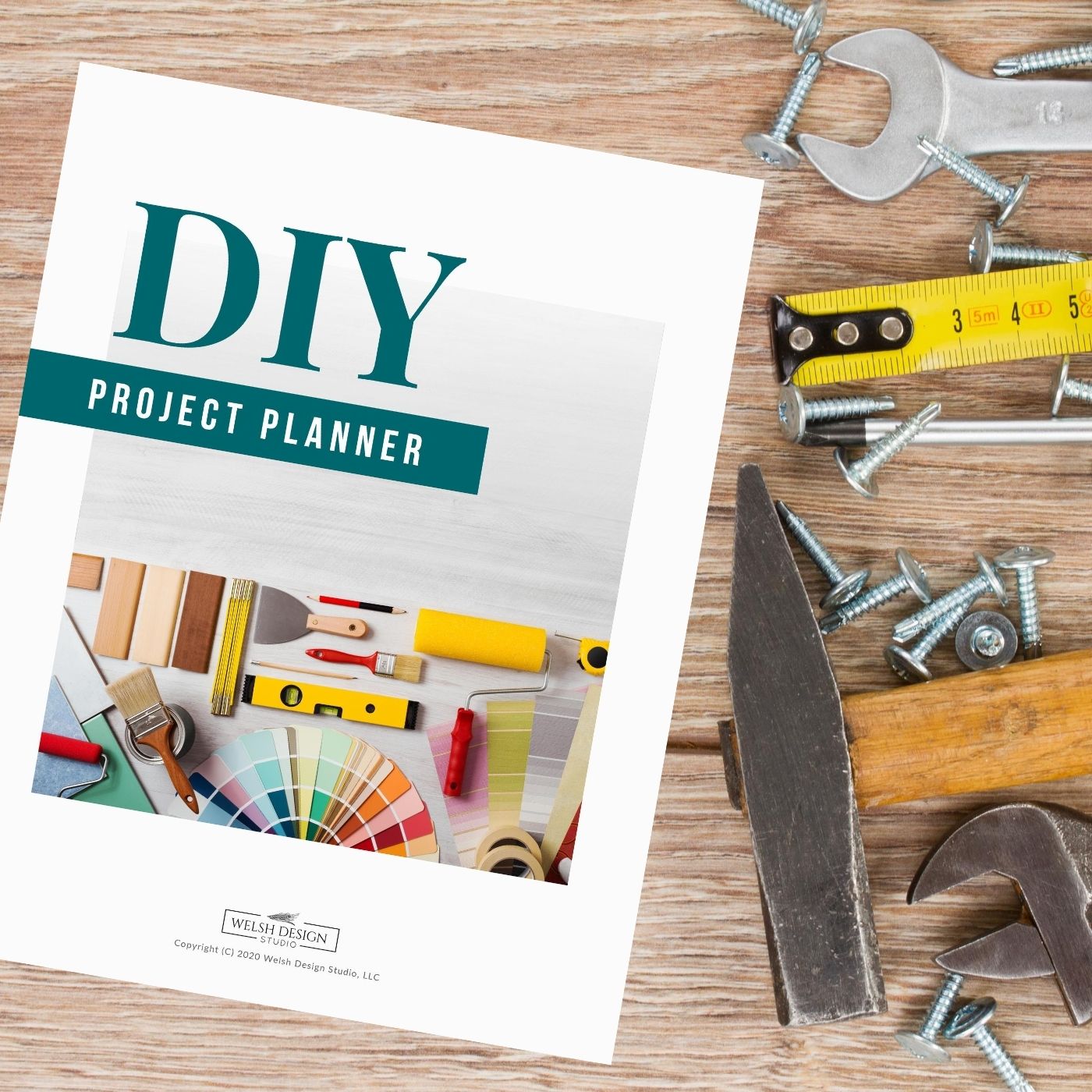
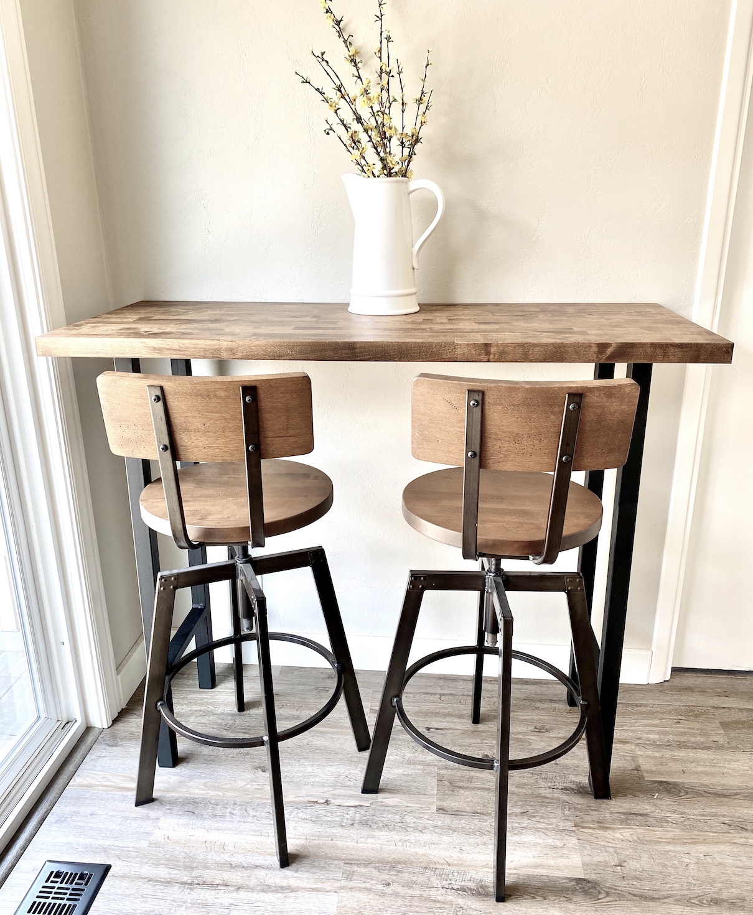
I need to build Same floor shelf in between washer dryer you have need help with that how you have done ?
Hi Saima! Here is a link to my post about the floating shelves. https://welshdesignstudio.com/diy-floating-shelves-laundry-room/
Love your laundry room! I’m just starting to tackle mine and wondered how you made the piece on the floor between the washer and dryer. Thanks – you did a great job!
For that piece, we basically created a rectangular box out of some scrap 3/4″ plywood (we wanted it to be strong enough to help support the weight of the countertop) we had in our workshop. The piece was mounted on top of a 2×4 base, so it would look more like an open cabinet. The shelves were plywood, cut to size, with small pieces of finish trim on the front. The shelves just rested on small 1/2″ cleats we nailed into the sides. We framed the front with 1×2, and painted everything white. Hope that helps!
We are working on our Laundry room update! I understand the plywood box (cabinet) on the floor/./But as I see the water and drain are behind that on the wall…How do you plan to access that area if washer or dryer or vent cleaning is required?? How do you remove it from its place??
We purposely didn’t attach our butcher block countertop to anything, so that, in the event of a water issue, we could quickly pull it forward (or completely remove it) and access the water valves behind.
I saw that you had the countertop made at a local woodworking shop. How did you get the measurements so precise? It looks like it is attached to the walls as there are no gaps. It’s beautiful!
The countertop we bought was slightly larger than what we needed. We took measurements of the space for both the front of the countertop and the back. Of course, the space wasn’t completely square (it rarely is). So, we ended up angling our final cuts for the countertop sides just a bit so we could have a perfect fit…or as close as you can get with home improvement projects. 🙂 There are very small gaps between the countertop edge and the wall that you can’t see in pictures. Thanks for your comment!
you said the countertop is not attached , So is it just resting on the cleats? I want to do something similar but I am not sure how to approach it.
Hi – do you have a cut list for the center cabinet between the washer and dryer? It looks super handy and would love to replicate.
Sorry, no cut list is available for that center cabinet. We just threw that one together fairly quickly, and didn’t document the dimensions.
I love the space between the washer & dryer…. where did you find it???? I’m doing a laundry makeover as well
We built that little shelf unit between the washer/dryer.